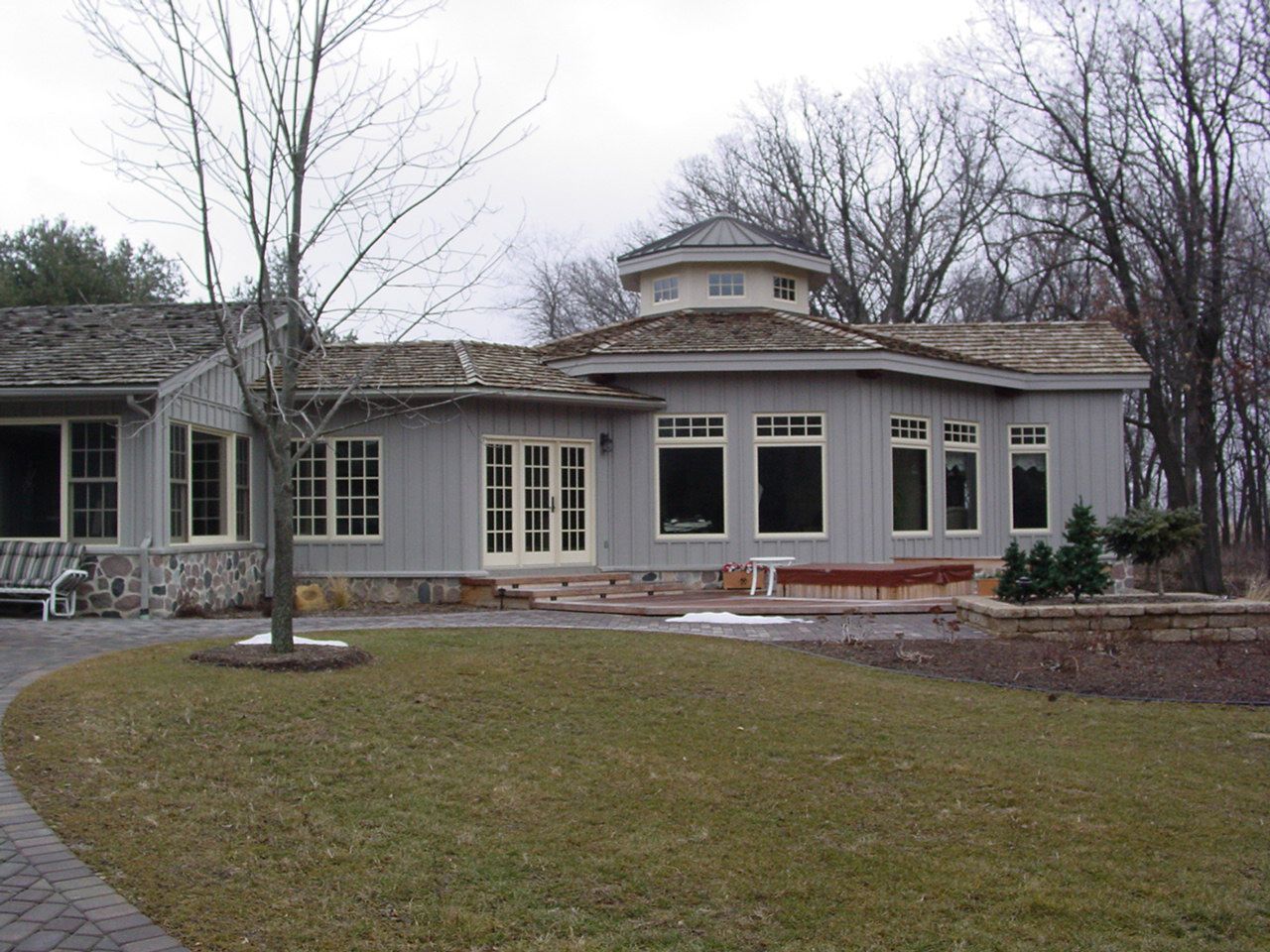
Octangular Timber Frame Addition
This project incorporates an Octagonal Douglas Fir Timber Frame and Structural Panels. The Timber Frame will house a Master Bedroom and Master Bath. This is an addition to an existing home. The addition consists of approximately 900 square feet. The South Hall is built utilizing Structural Panel; the Bedroom and Bath area utilize Timber Frame and Structural Panel.
Hearthstone engineered posts on the outer tension ring with no central posts on the central compression ring under the cupola. On this project we are providing the Erected Timber Frame to the owner, another General Contractor.





